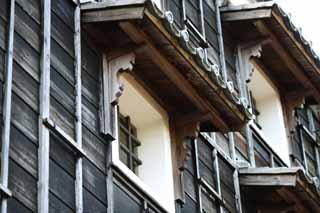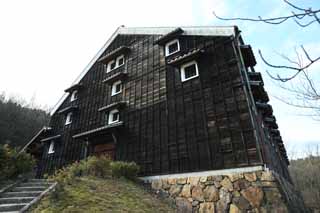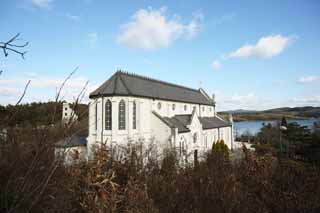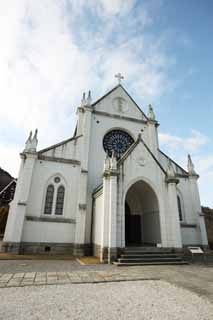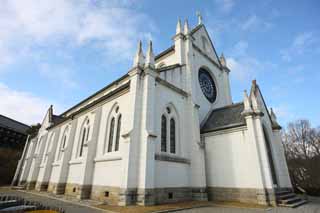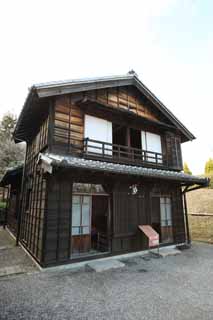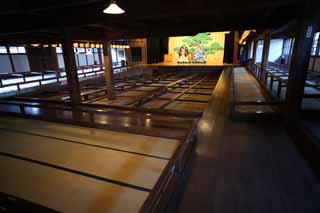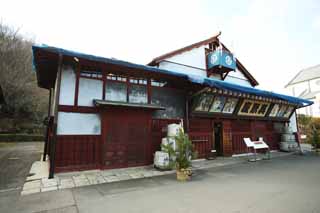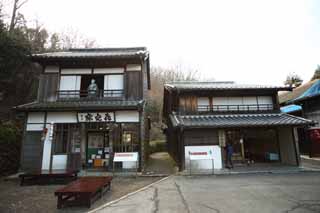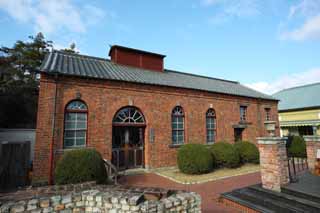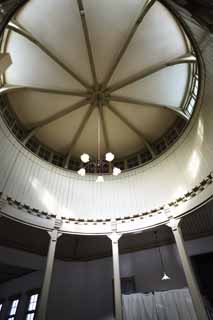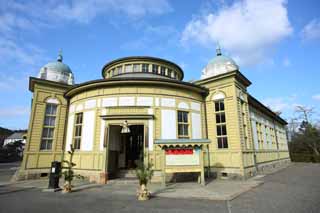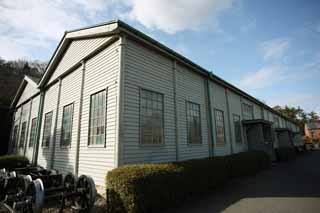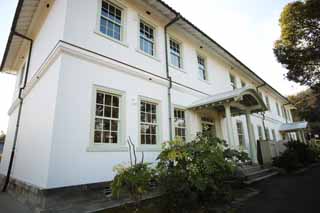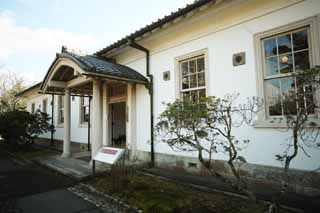Yun Free Stock Photos
keyword "building of the meiji" Part.2
Images can be modified and be used for commercial purposes without fee under the license.
Next keyword "a white tiger corps"
Click the thumbnail to look.
Keyword Search in this Site
You can search the image by entering the keyword in the following box.

Custom Search
No.9465 The world wine cellar of the Meiji-mura Village Museum chrysanthemum
| It is the world wine cellar of the chrysanthemum of Meiji-mura Village Museum. Two-storied house part and 2 ken in width (about 3.) that I painted 18 ken of nine ken of (about 16m) length of a crossbeam (about 33m) between the beam, outer wall with a thick earth wall in a storehouse of the Japanese-style tile-roofing and turnedOf 6m) blow, and consist of eaves parts. | |
| Camera: | Canon EOS-1Ds Mark III , EF 135mm F2L |
|---|---|
| Location: | Japan / Aichi Prefecture |
| Size: | 5616 x 3744Pixels |
No.9460 The world wine cellar of the Meiji-mura Village Museum chrysanthemum
| It is the world wine cellar of the chrysanthemum of Meiji-mura Village Museum. Two-storied house part and 2 ken in width (about 3.) that I painted 18 ken of nine ken of (about 16m) length of a crossbeam (about 33m) between the beam, outer wall with a thick earth wall in a storehouse of the Japanese-style tile-roofing and turnedOf 6m) blow, and consist of eaves parts. | |
| Camera: | Canon EOS-1Ds Mark III , Distagon 21mm F2,21 |
|---|---|
| Location: | Japan / Aichi Prefecture |
| Size: | 5616 x 3744Pixels |
No.9459 Meiji-mura Village Museum St. Xavier Lord of Heaven temple
| It is the St. Xavier Lord of Heaven temple of Meiji-mura Village Museum. This cathedral is a Catholic cathedral done of in Kyoto in 1890 in the Christian era in commemoration of St. Francisco Xavier. I build the circumferential wall in a brick building and, by building in brick and combination with the carving wood, do the wall of the clerestory which round high windows line up for the wall with sealed pillars structure of the wooden frame bamboo short dance and I am wooden and build an internal pillar or roof truss and the internal and external wall plasters it and finishes it. | |
| Camera: | Canon EOS-1Ds Mark III , Distagon 21mm F2,21 |
|---|---|
| Location: | Japan / Aichi Prefecture |
| Size: | 5616 x 3744Pixels |
No.9448 Meiji-mura Village Museum St. Xavier Lord of Heaven temple
| It is the St. Xavier Lord of Heaven temple of Meiji-mura Village Museum. This cathedral is a Catholic cathedral done of in Kyoto in 1890 in the Christian era in commemoration of St. Francisco Xavier. I build the circumferential wall in a brick building and, by building in brick and combination with the carving wood, do the wall of the clerestory which round high windows line up for the wall with sealed pillars structure of the wooden frame bamboo short dance and I am wooden and build an internal pillar or roof truss and the internal and external wall plasters it and finishes it. | |
| Camera: | Canon EOS-1Ds Mark III , Distagon 21mm F2,21 |
|---|---|
| Location: | Japan / Aichi Prefecture |
| Size: | 3744 x 5616Pixels |
No.9447 Meiji-mura Village Museum St. Xavier Lord of Heaven temple
| It is the St. Xavier Lord of Heaven temple of Meiji-mura Village Museum. This cathedral is a Catholic cathedral done of in Kyoto in 1890 in the Christian era in commemoration of St. Francisco Xavier. I build the circumferential wall in a brick building and, by building in brick and combination with the carving wood, do the wall of the clerestory which round high windows line up for the wall with sealed pillars structure of the wooden frame bamboo short dance and I am wooden and build an internal pillar or roof truss and the internal and external wall plasters it and finishes it. | |
| Camera: | Canon EOS-1Ds Mark III , Distagon 21mm F2,21 |
|---|---|
| Location: | Japan / Aichi Prefecture |
| Size: | 5616 x 3744Pixels |
No.9446 Meiji-mura Village Museum Azuma Handa hot water
| It is Azuma Handa hot water of Meiji-mura Village Museum. When this public bath was built after Meiji with the thing which there was in port town Kamezaki facing a point of Chita Peninsula, the Gulf of Mikawa at the time, it was estimated and it was open for about half a century. An old-fashioned public bath of the Meiji is left for front structure of a house, the turn level. | |
| Camera: | Canon EOS-1Ds Mark III , Distagon 21mm F2,21 |
|---|---|
| Location: | Japan / Aichi Prefecture |
| Size: | 3744 x 5616Pixels |
No.9445 Meiji-mura Village Museum fabrics for kimono seat
| It is the inside of the fabrics for kimono seat of Meiji-mura Village Museum. This playhouse to leave the remains of the tradition architecture since the Edo era was built near Ebisu Shrine of Ikeda-shi, Osaka in the Meiji early years, and it was moved to the bank of a river of the Nishimoto town wild boar name river of same Ikeda-shi to (1892) in 1892, and the name was checked with fabrics for kimono seat. Various things such as young intellectuals' theater, a new school, rakugo, naniwabushi recitation, storytelling, a comic dialogue were played including Kabuki of the barnstorming here, but it was used for the speech society of a constitutional government and the socialism of Yukio Ozaki and Shusui Koutoku. | |
| Camera: | Canon EOS-1Ds Mark III , Distagon 21mm F2,21 |
|---|---|
| Location: | Japan / Aichi Prefecture |
| Size: | 5571 x 3714Pixels |
No.9444 Meiji-mura Village Museum fabrics for kimono seat
| It is the fabrics for kimono seat of Meiji-mura Village Museum. This playhouse to leave the remains of the tradition architecture since the Edo era was built near Ebisu Shrine of Ikeda-shi, Osaka in the Meiji early years, and it was moved to the bank of a river of the Nishimoto town wild boar name river of same Ikeda-shi to (1892) in 1892, and the name was checked with fabrics for kimono seat. Various things such as young intellectuals' theater, a new school, rakugo, naniwabushi recitation, storytelling, a comic dialogue were played including Kabuki of the barnstorming here, but it was used for the speech society of a constitutional government and the socialism of Yukio Ozaki and Shusui Koutoku. | |
| Camera: | Canon EOS-1Ds Mark III , Distagon 21mm F2,21 |
|---|---|
| Location: | Japan / Aichi Prefecture |
| Size: | 5616 x 3744Pixels |
No.9443 A house of Meiji-mura Village Museum Yoshiyuki Hongo floor / the Yakumo Koizumi summering
| It is the Yoshiyuki Hongo floor (the left) of Meiji-mura Village Museum and a house of the Yakumo Koizumi summering (the right side). It is the new home which two ken of the second floor of the Yoshiyuki Hongo floor makes mother and wife Setsuko, eldest daughter Kyoko whom Takuboku Ishikawa leaned on friend Iku Miyazaki of Hakodate you, and lived a family life for the first time in Tokyo from 1909. The woodpecker worked at the Tokyo Asahi Shimbun proofreading department of Kyobashi Takiyamamachi while therefore living a literature life. A house of summering built in the Meiji early years is a frontage5.5m, depthIn Machiya of 13.2m, I set a Japanese-style board long on the entire surface on wooden 2 stories crosspiece tile-roofing, both sides. | |
| Camera: | Canon EOS-1Ds Mark III , Distagon 21mm F2,21 |
|---|---|
| Location: | Japan / Aichi Prefecture |
| Size: | 5616 x 3744Pixels |
No.9442 Meiji-mura Village Museum official in charge of building Shinagawa glass factory-saving
| It is the official in charge of building Shinagawa glass factory of Meiji-mura Village Museum-saving. The wall body covers a tile on the building in brick U.K. product, a roof. In the opening, an arch-type thing is the subject. | |
| Camera: | Canon EOS-1Ds Mark III , Distagon 21mm F2,21 |
|---|---|
| Location: | Japan / Aichi Prefecture |
| Size: | 5616 x 3744Pixels |
No.9441 Meiji-mura Village Museum Ujiyamada post office
| It is the inside of the Ujiyamada post office of Meiji-mura Village Museum. By wooden one-story house copper thatching the roof with shingles, I have the roof of the conic dome centrally and turn down the roof of the hip roof in the left and the right flanks shop and put up the corner tower where the small dome appears in in right and left of the front. The decoration can use the plaster coat and the wall of the preliminary inspection boarded place properly with a half-timber style, and a relief of the plaster coat is put for a carved wooden panel above paper sliding door part. The pivoted window of three steps or four steps is added to a window. | |
| Camera: | Canon EOS-1Ds Mark III , Distagon 21mm F2,21 |
|---|---|
| Location: | Japan / Aichi Prefecture |
| Size: | 3744 x 5616Pixels |
No.9440 Meiji-mura Village Museum Ujiyamada post office
| It is the Ujiyamada post office of Meiji-mura Village Museum. By wooden one-story house copper thatching the roof with shingles, I have the roof of the conic dome centrally and turn down the roof of the hip roof in the left and the right flanks shop and put up the corner tower where the small dome appears in in right and left of the front. The decoration can use the plaster coat and the wall of the preliminary inspection boarded place properly with a half-timber style, and a relief of the plaster coat is put for a carved wooden panel above paper sliding door part. The pivoted window of three steps or four steps is added to a window. | |
| Camera: | Canon EOS-1Ds Mark III , Distagon 21mm F2,21 |
|---|---|
| Location: | Japan / Aichi Prefecture |
| Size: | 5616 x 3744Pixels |
No.9429 Meiji-mura Village Museum railroad dormitory Shimbashi factory / machine building
| It is railroad dormitory Shimbashi factory of Meiji-mura Village Museum / machine building. I imported all materials from the U.K., and the iron plate of the outer wall, the sash were built with the guidance of the British engineer including cast iron pillar. Take out saliva on both sides of the hollow cast iron pillar, and possess it in a wainscot, and build roof truss trass with reinforcing rods thin iron again, and is important as Tetsuzo prefab house building, and is extremely simple again; of the structural mechanics was logical. | |
| Camera: | Canon EOS-1Ds Mark III , Distagon 21mm F2,21 |
|---|---|
| Location: | Japan / Aichi Prefecture |
| Size: | 5616 x 3744Pixels |
No.9423 The sixth Meiji-mura Village Museum foot soldier regiment barracks
| It is the sixth foot soldier regiment barracks of Meiji-mura Village Museum. The Age lower windows of a simple quadrangle form a line and see it naively, but the structure is firm at all, and it is to a big through pillar reaching the eaves from a base, and all the outside pillars hit the lath that it is to the lathwork diagonally and it forms and finishes a tile with the white plaster. On this account I am strong in both an earthquake and a fire, and the insulation characteristics are high, too. | |
| Camera: | Canon EOS-1Ds Mark III , Distagon 21mm F2,21 |
|---|---|
| Location: | Japan / Aichi Prefecture |
| Size: | 5616 x 3744Pixels |
No.9422 Meiji-mura Village Museum Nagoya garrison hospital
| It is the Nagoya garrison hospital of Meiji-mura Village Museum. The figure which let it blows to the people, and a porch turn around by wooden one-story house crosspiece tile-roofing is bright at all in an opening mark, and it is the impression that overflowed in a feeling of cleanliness. | |
| Camera: | Canon EOS-1Ds Mark III , Distagon 21mm F2,21 |
|---|---|
| Location: | Japan / Aichi Prefecture |
| Size: | 5277 x 3518Pixels |
