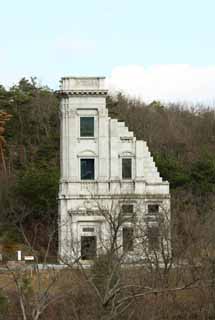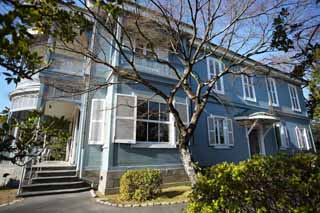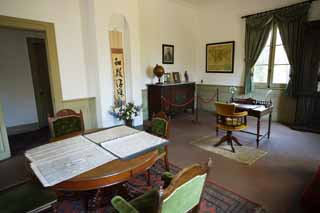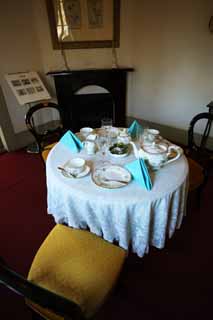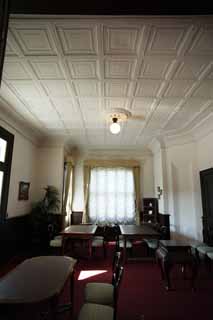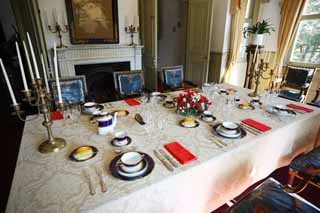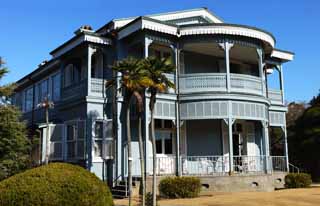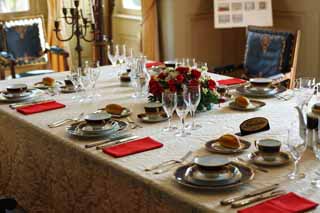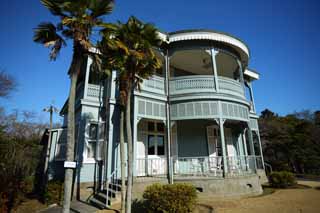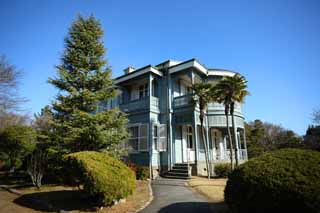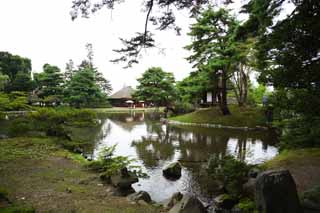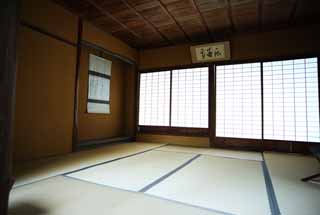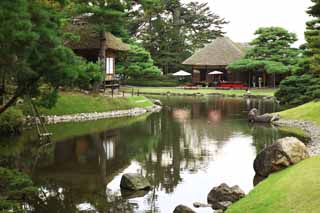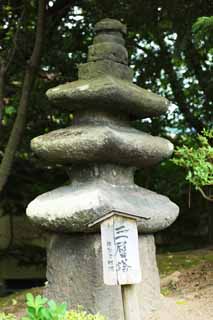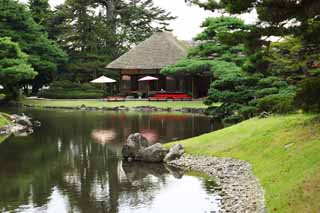Yun Free Stock Photos
keyword "in earnest" Part.1
Images can be modified and be used for commercial purposes without fee under the license.
Next keyword "chinese quince"
Click the thumbnail to look.
Keyword Search in this Site
You can search the image by entering the keyword in the following box.

Custom Search
No.9467 The Meiji-mura Village Museum Kawasaki bank head office
| It is the Kawasaki bank head office of Meiji-mura Village Museum. The Kawasaki bank head office is based on a renaissance style, and it is a full-scale bank building in the head office architecture of the then bank / company. Steel reinforced concrete (a part steel frame) , an outer wall were Mikage piling-stones, and the structure was the third floor above the ground, 1 story under the ground, frontage about 38 meters, construction of about 20 meters in height. | |
| Camera: | Canon EOS-1Ds Mark III , Distagon 21mm F2,21 |
|---|---|
| Location: | Japan / Aichi Prefecture |
| Size: | 2920 x 4347Pixels |
No.9260 Meiji-mura Village Museum Saigo Juudo's house
| It is Saigo Juudo's house of Meiji-mura Village Museum. Saigo Juudo, the brother of Takamori Saigou built this European-style building of the carving wood total 2 stories copper thatching the roof with shingles in an own residence of Kamimeguro, Tokyo in about 1877 in the Christian era. Saigo Juudo had much contact with the diplomat living in Japan with the person who was in the nucleus of the revolution government. Therefore I separated it from the Japanese-style main building a little and, in a large site as I was called [Mt. Saigo], established the full-scale European-style building as a place of the waiting on customers. | |
| Camera: | Canon EOS-1Ds Mark III , Distagon 21mm F2,8 |
|---|---|
| Location: | Japan / Aichi Prefecture |
| Size: | 5616 x 3744Pixels |
No.9258 Meiji-mura Village Museum Saigo Juudo's house
| It is a table of Saigo Juudo's house of Meiji-mura Village Museum. Saigo Juudo, the brother of Takamori Saigou built this European-style building of the carving wood total 2 stories copper thatching the roof with shingles in an own residence of Kamimeguro, Tokyo in about 1877 in the Christian era. Saigo Juudo had much contact with the diplomat living in Japan with the person who was in the nucleus of the revolution government. Therefore I separated it from the Japanese-style main building a little and, in a large site as I was called [Mt. Saigo], established the full-scale European-style building as a place of the waiting on customers. | |
| Camera: | Canon EOS-1Ds Mark III , Distagon 21mm F2,8 |
|---|---|
| Location: | Japan / Aichi Prefecture |
| Size: | 5616 x 3744Pixels |
No.9257 Meiji-mura Village Museum Saigo Juudo's house
| It is a table of Saigo Juudo's house of Meiji-mura Village Museum. Saigo Juudo, the brother of Takamori Saigou built this European-style building of the carving wood total 2 stories copper thatching the roof with shingles in an own residence of Kamimeguro, Tokyo in about 1877 in the Christian era. Saigo Juudo had much contact with the diplomat living in Japan with the person who was in the nucleus of the revolution government. Therefore I separated it from the Japanese-style main building a little and, in a large site as I was called [Mt. Saigo], established the full-scale European-style building as a place of the waiting on customers. | |
| Camera: | Canon EOS-1Ds Mark III , Distagon 21mm F2,8 |
|---|---|
| Location: | Japan / Aichi Prefecture |
| Size: | 3744 x 5616Pixels |
No.9256 Meiji-mura Village Museum Saigo Juudo's house
| It is the inside of Saigo Juudo's house of Meiji-mura Village Museum. Saigo Juudo, the brother of Takamori Saigou built this European-style building of the carving wood total 2 stories copper thatching the roof with shingles in an own residence of Kamimeguro, Tokyo in about 1877 in the Christian era. Saigo Juudo had much contact with the diplomat living in Japan with the person who was in the nucleus of the revolution government. Therefore I separated it from the Japanese-style main building a little and, in a large site as I was called [Mt. Saigo], established the full-scale European-style building as a place of the waiting on customers. | |
| Camera: | Canon EOS-1Ds Mark III , Distagon 21mm F2,8 |
|---|---|
| Location: | Japan / Aichi Prefecture |
| Size: | 3656 x 5484Pixels |
No.9255 Meiji-mura Village Museum Saigo Juudo's house
| It is a table of Saigo Juudo's house of Meiji-mura Village Museum. Saigo Juudo, the brother of Takamori Saigou built this European-style building of the carving wood total 2 stories copper thatching the roof with shingles in an own residence of Kamimeguro, Tokyo in about 1877 in the Christian era. Saigo Juudo had much contact with the diplomat living in Japan with the person who was in the nucleus of the revolution government. Therefore I separated it from the Japanese-style main building a little and, in a large site as I was called [Mt. Saigo], established the full-scale European-style building as a place of the waiting on customers. | |
| Camera: | Canon EOS-1Ds Mark III , Distagon 21mm F2,8 |
|---|---|
| Location: | Japan / Aichi Prefecture |
| Size: | 5616 x 3744Pixels |
No.9254 Meiji-mura Village Museum Saigo Juudo's house
| It is Saigo Juudo's house of Meiji-mura Village Museum. Saigo Juudo, the brother of Takamori Saigou built this European-style building of the carving wood total 2 stories copper thatching the roof with shingles in an own residence of Kamimeguro, Tokyo in about 1877 in the Christian era. Saigo Juudo had much contact with the diplomat living in Japan with the person who was in the nucleus of the revolution government. Therefore I separated it from the Japanese-style main building a little and, in a large site as I was called [Mt. Saigo], established the full-scale European-style building as a place of the waiting on customers. | |
| Camera: | Canon EOS-1Ds Mark III , SIGMA MACRO 70mm F2.8 EX DG |
|---|---|
| Location: | Japan / Aichi Prefecture |
| Size: | 9034 x 5820Pixels |
No.9253 Meiji-mura Village Museum Saigo Juudo's house
| It is a table of Saigo Juudo's house of Meiji-mura Village Museum. Saigo Juudo, the brother of Takamori Saigou built this European-style building of the carving wood total 2 stories copper thatching the roof with shingles in an own residence of Kamimeguro, Tokyo in about 1877 in the Christian era. Saigo Juudo had much contact with the diplomat living in Japan with the person who was in the nucleus of the revolution government. Therefore I separated it from the Japanese-style main building a little and, in a large site as I was called [Mt. Saigo], established the full-scale European-style building as a place of the waiting on customers. | |
| Camera: | Canon EOS-1Ds Mark III , SIGMA MACRO 70mm F2.8 EX DG |
|---|---|
| Location: | Japan / Aichi Prefecture |
| Size: | 5616 x 3744Pixels |
No.9252 Meiji-mura Village Museum Saigo Juudo's house
| It is Saigo Juudo's house of Meiji-mura Village Museum. Saigo Juudo, the brother of Takamori Saigou built this European-style building of the carving wood total 2 stories copper thatching the roof with shingles in an own residence of Kamimeguro, Tokyo in about 1877 in the Christian era. Saigo Juudo had much contact with the diplomat living in Japan with the person who was in the nucleus of the revolution government. Therefore I separated it from the Japanese-style main building a little and, in a large site as I was called [Mt. Saigo], established the full-scale European-style building as a place of the waiting on customers. | |
| Camera: | Canon EOS-1Ds Mark III , Distagon 21mm F2,8 |
|---|---|
| Location: | Japan / Aichi Prefecture |
| Size: | 5616 x 3744Pixels |
No.9251 Meiji-mura Village Museum Saigo Juudo's house
| It is Saigo Juudo's house of Meiji-mura Village Museum. Saigo Juudo, the brother of Takamori Saigou built this European-style building of the carving wood total 2 stories copper thatching the roof with shingles in an own residence of Kamimeguro, Tokyo in about 1877 in the Christian era. Saigo Juudo had much contact with the diplomat living in Japan with the person who was in the nucleus of the revolution government. Therefore I separated it from the Japanese-style main building a little and, in a large site as I was called [Mt. Saigo], established the full-scale European-style building as a place of the waiting on customers. | |
| Camera: | Canon EOS-1Ds Mark III , Distagon 21mm F2,8 |
|---|---|
| Location: | Japan / Aichi Prefecture |
| Size: | 5616 x 3744Pixels |
No.8304 The pond of the Oyaku-en Garden feeling character
| It is the pond of the heart character of Aizu Matsudaira garden Oyaku-en Garden. Oyaku-en Garden begins in Ashina Morihisa having built a villa in 1432 in the Christian era. It is the origin of the name that I make a physic garden in a garden in 1670 in the Christian era, and spread a ginseng. The garden is remodeled into the full-scale daimyo type landscape garden who descended from Enshu Kobori in 1696 in the Christian era very much. | |
| Camera: | Canon EOS-1Ds Mark III , Distagon 21mm F2,8 |
|---|---|
| Location: | Japan / Fukushima |
| Size: | 5616 x 3744Pixels |
No.8303 Oyaku-en Garden comfort Kotobuki bower
| It is comfortable Kotobuki bower in the center of the pond of the heart character of Aizu Matsudaira garden Oyaku-en Garden. Oyaku-en Garden begins in Ashina Morihisa having built a villa in 1432 in the Christian era. It is the origin of the name that I make a physic garden in a garden in 1670 in the Christian era, and spread a ginseng. The garden is remodeled into the full-scale daimyo type landscape garden who descended from Enshu Kobori in 1696 in the Christian era very much. | |
| Camera: | Canon EOS-1Ds Mark III , Distagon 21mm F2,8 |
|---|---|
| Location: | Japan / Fukushima |
| Size: | 5443 x 3652Pixels |
No.8302 Oyaku-en Garden resting booth palace
| It is the Japanese-style rest station of Aizu Matsudaira garden Oyaku-en Garden. Oyaku-en Garden begins in Ashina Morihisa having built a villa in 1432 in the Christian era. It is the origin of the name that I make a physic garden in a garden in 1670 in the Christian era, and spread a ginseng. The garden is remodeled into the full-scale daimyo type landscape garden who descended from Enshu Kobori in 1696 in the Christian era very much. | |
| Camera: | Canon EOS-1Ds Mark III , SIGMA MACRO 70mm F2.8 EX DG |
|---|---|
| Location: | Japan / Fukushima |
| Size: | 5616 x 3744Pixels |
No.8301 Oyaku-en Garden tower for the repose of souls
| It is the tower for the repose of souls of Aizu Matsudaira garden Oyaku-en Garden. It seems to be an early thing in the days of Kamakura. Oyaku-en Garden begins in Ashina Morihisa having built a villa in 1432 in the Christian era. It is the origin of the name that I make a physic garden in a garden in 1670 in the Christian era, and spread a ginseng. The garden is remodeled into the full-scale daimyo type landscape garden who descended from Enshu Kobori in 1696 in the Christian era very much. | |
| Camera: | Canon EOS-1Ds Mark III , SIGMA MACRO 70mm F2.8 EX DG |
|---|---|
| Location: | Japan / Fukushima |
| Size: | 3744 x 5616Pixels |
No.8300 Oyaku-en Garden resting booth palace
| It is the Japanese-style rest station of Aizu Matsudaira garden Oyaku-en Garden. Oyaku-en Garden begins in Ashina Morihisa having built a villa in 1432 in the Christian era. It is the origin of the name that I make a physic garden in a garden in 1670 in the Christian era, and spread a ginseng. The garden is remodeled into the full-scale daimyo type landscape garden who descended from Enshu Kobori in 1696 in the Christian era very much. | |
| Camera: | Canon EOS-1Ds Mark III , SIGMA MACRO 70mm F2.8 EX DG |
|---|---|
| Location: | Japan / Fukushima |
| Size: | 5616 x 3744Pixels |
