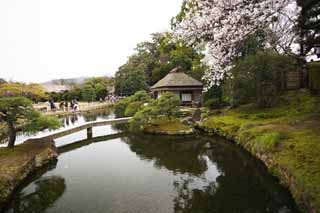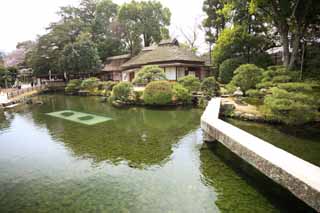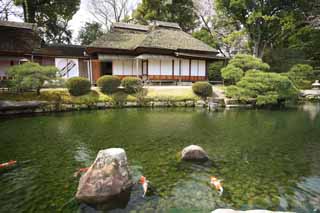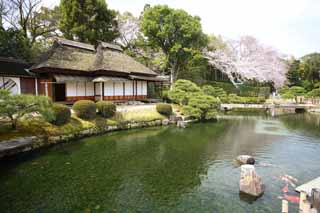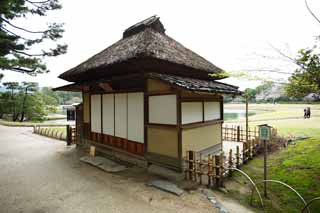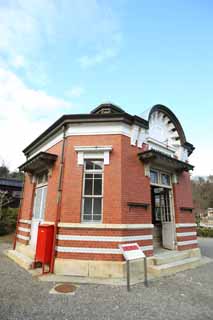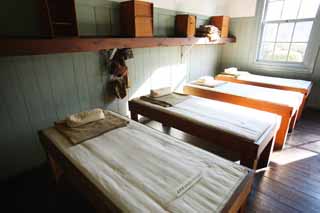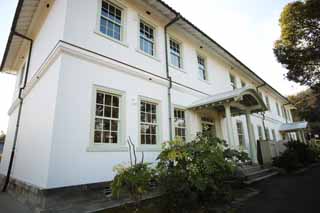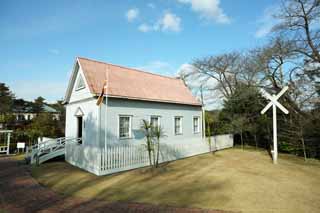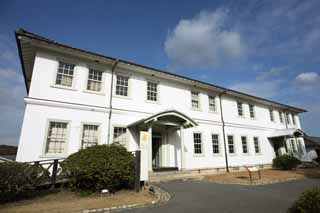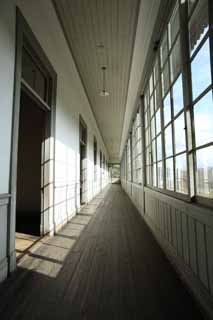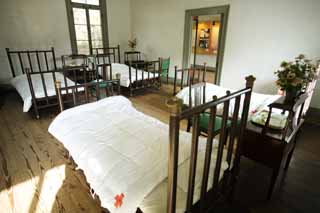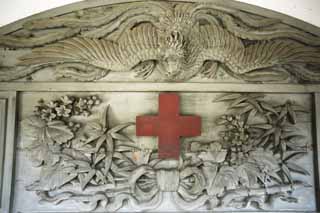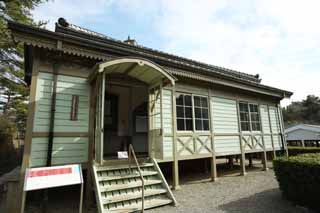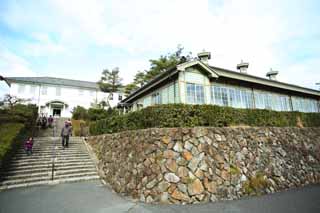Yun Free Stock Photos
keyword "the eaves" Part.1
Images can be modified and be used for commercial purposes without fee under the license.
Next keyword "sinus"
Click the thumbnail to look.
Keyword Search in this Site
You can search the image by entering the keyword in the following box.

Custom Search
No.9694 Koraku-en Garden
| It is Koraku-en Garden. Bizen feudal lord Tsunamasa Ikeda completed Okayama Koraku-en Garden in 1700 in the Christian era for 14 years. I take in crow Castle, a chastity mountain for making use of the surrounding landscape in the design of a garden mainly on in area about 13ha and Enyoutei of the main building in a strolling garden representing the Edo era, and I post buildings in the various places of the garden, and they have an each view and come to enjoy the scenery which changes while walking. | |
| Camera: | Canon EOS-1Ds Mark III , Distagon 21mm F2,21 |
|---|---|
| Location: | Japan / Okayama |
| Size: | 5571 x 3714Pixels |
No.9657 Koraku-en Garden Renchiken
| It is Renchiken of Koraku-en Garden. Bizen feudal lord Tsunamasa Ikeda completed Okayama Koraku-en Garden in 1700 in the Christian era for 14 years. I take in crow Castle, a chastity mountain for making use of the surrounding landscape in the design of a garden mainly on in area about 13ha and Enyoutei of the main building in a strolling garden representing the Edo era, and I post buildings in the various places of the garden, and they have an each view and come to enjoy the scenery which changes while walking. | |
| Camera: | Canon EOS-1Ds Mark III , Distagon 21mm F2,21 |
|---|---|
| Location: | Japan / Okayama |
| Size: | 5616 x 3744Pixels |
No.9656 Koraku-en Garden Renchiken
| It is Renchiken of Koraku-en Garden. Bizen feudal lord Tsunamasa Ikeda completed Okayama Koraku-en Garden in 1700 in the Christian era for 14 years. I take in crow Castle, a chastity mountain for making use of the surrounding landscape in the design of a garden mainly on in area about 13ha and Enyoutei of the main building in a strolling garden representing the Edo era, and I post buildings in the various places of the garden, and they have an each view and come to enjoy the scenery which changes while walking. | |
| Camera: | Canon EOS-1Ds Mark III , Distagon 21mm F2,21 |
|---|---|
| Location: | Japan / Okayama |
| Size: | 5550 x 3700Pixels |
No.9655 Koraku-en Garden Renchiken
| It is Renchiken of Koraku-en Garden. Bizen feudal lord Tsunamasa Ikeda completed Okayama Koraku-en Garden in 1700 in the Christian era for 14 years. I take in crow Castle, a chastity mountain for making use of the surrounding landscape in the design of a garden mainly on in area about 13ha and Enyoutei of the main building in a strolling garden representing the Edo era, and I post buildings in the various places of the garden, and they have an each view and come to enjoy the scenery which changes while walking. | |
| Camera: | Canon EOS-1Ds Mark III , Distagon 21mm F2,21 |
|---|---|
| Location: | Japan / Okayama |
| Size: | 5616 x 3744Pixels |
No.9631 Koraku-en Garden
| It is Koraku-en Garden. Bizen feudal lord Tsunamasa Ikeda completed Okayama Koraku-en Garden in 1700 in the Christian era for 14 years. I take in crow Castle, a chastity mountain for making use of the surrounding landscape in the design of a garden mainly on in area about 13ha and Enyoutei of the main building in a strolling garden representing the Edo era, and I post buildings in the various places of the garden, and they have an each view and come to enjoy the scenery which changes while walking. | |
| Camera: | Canon EOS-1Ds Mark III , Distagon 21mm F2,21 |
|---|---|
| Location: | Japan / Okayama |
| Size: | 5616 x 3744Pixels |
No.9470 Meiji-mura Village Museum Tokyo Station guard police box
| It is Tokyo Station guard police box of Meiji-mura Village Museum. This police box was built till then while I extended Tokaido Line which started from Shinagawa to Marunouchi of the Imperial Palace front and got the station square open space of Tokyo station completed in 1914 ready. By the external form of the square with each corner cut off octagon, I put femerell on the roof to plan harmony with the station bookstore and establish the small eaves on the window in semicircle on the front eaves and let the frieze which is white in a breast wall turn around. | |
| Camera: | Canon EOS-1Ds Mark III , Distagon 21mm F2,21 |
|---|---|
| Location: | Japan / Aichi Prefecture |
| Size: | 3744 x 5616Pixels |
No.9426 The sixth Meiji-mura Village Museum foot soldier regiment barracks
| It is the sixth foot soldier regiment barracks of Meiji-mura Village Museum. The Age lower windows of a simple quadrangle form a line and see it naively, but the structure is firm at all, and it is to a big through pillar reaching the eaves from a base, and all the outside pillars hit the lath that it is to the lathwork diagonally and it forms and finishes a tile with the white plaster. On this account I am strong in both an earthquake and a fire, and the insulation characteristics are high, too. | |
| Camera: | Canon EOS-1Ds Mark III , Distagon 21mm F2,21 |
|---|---|
| Location: | Japan / Aichi Prefecture |
| Size: | 5616 x 3744Pixels |
No.9423 The sixth Meiji-mura Village Museum foot soldier regiment barracks
| It is the sixth foot soldier regiment barracks of Meiji-mura Village Museum. The Age lower windows of a simple quadrangle form a line and see it naively, but the structure is firm at all, and it is to a big through pillar reaching the eaves from a base, and all the outside pillars hit the lath that it is to the lathwork diagonally and it forms and finishes a tile with the white plaster. On this account I am strong in both an earthquake and a fire, and the insulation characteristics are high, too. | |
| Camera: | Canon EOS-1Ds Mark III , Distagon 21mm F2,21 |
|---|---|
| Location: | Japan / Aichi Prefecture |
| Size: | 5616 x 3744Pixels |
No.9419 Meiji-mura Village Museum Hawaii emigrant meeting place
| It is the Hawaii emigrant meeting place of Meiji-mura Village Museum. I become one room during at a simple rectangular plane church. I display a pediment on front entrance, and use a den till course (comb type decoration) to a cornice and can open the roof vent triangular centrally of the front gable wall. As for the outer wall, a Western-style clapboard temporary shelter with horizontal cloth roof, the roof are wave pattern iron thatching the roof with shingles. | |
| Camera: | Canon EOS-1Ds Mark III , Distagon 21mm F2,21 |
|---|---|
| Location: | Japan / Aichi Prefecture |
| Size: | 5616 x 3744Pixels |
No.9403 The sixth Meiji-mura Village Museum foot soldier regiment barracks
| It is the sixth foot soldier regiment barracks of Meiji-mura Village Museum. The Age lower windows of a simple quadrangle form a line and see it naively, but the structure is firm at all, and it is to a big through pillar reaching the eaves from a base, and all the outside pillars hit the lath that it is to the lathwork diagonally and it forms and finishes a tile with the white plaster. On this account I am strong in both an earthquake and a fire, and the insulation characteristics are high, too. | |
| Camera: | Canon EOS-1Ds Mark III , Distagon 21mm F2,21 |
|---|---|
| Location: | Japan / Aichi Prefecture |
| Size: | 5616 x 3744Pixels |
No.9402 Meiji-mura Village Museum Japanese Red Cross Society medical center ward
| It is the corridor of the Japanese Red Cross Society medical center ward of Meiji-mura Village Museum. The outside is based on a design in imitation of Half-Timber. There is an elaborate aperture in the upper part of the louver of the sickroom window, and the decoration of the eaves casts a small shadow. In addition, the ventilation towers on the ridge are unique, too. | |
| Camera: | Canon EOS-1Ds Mark III , Distagon 21mm F2,21 |
|---|---|
| Location: | Japan / Aichi Prefecture |
| Size: | 3714 x 5571Pixels |
No.9399 Meiji-mura Village Museum Japanese Red Cross Society medical center ward
| It is the sickroom of the Japanese Red Cross Society medical center ward of Meiji-mura Village Museum. The outside is based on a design in imitation of Half-Timber. There is an elaborate aperture in the upper part of the louver of the sickroom window, and the decoration of the eaves casts a small shadow. In addition, the ventilation towers on the ridge are unique, too. | |
| Camera: | Canon EOS-1Ds Mark III , Distagon 21mm F2,21 |
|---|---|
| Location: | Japan / Aichi Prefecture |
| Size: | 5616 x 3744Pixels |
No.9398 Meiji-mura Village Museum Japanese Red Cross Society medical center ward
| It is the relief of the Japanese Red Cross Society medical center ward of Meiji-mura Village Museum. The outside is based on a design in imitation of Half-Timber. There is an elaborate aperture in the upper part of the louver of the sickroom window, and the decoration of the eaves casts a small shadow. In addition, the ventilation towers on the ridge are unique, too. | |
| Camera: | Canon EOS-1Ds Mark III , Distagon 21mm F2,21 |
|---|---|
| Location: | Japan / Aichi Prefecture |
| Size: | 5616 x 3744Pixels |
No.9397 Meiji-mura Village Museum Japanese Red Cross Society medical center ward
| It is the Japanese Red Cross Society medical center ward of Meiji-mura Village Museum. The outside is based on a design in imitation of Half-Timber. There is an elaborate aperture in the upper part of the louver of the sickroom window, and the decoration of the eaves casts a small shadow. In addition, the ventilation towers on the ridge are unique, too. | |
| Camera: | Canon EOS-1Ds Mark III , Distagon 21mm F2,21 |
|---|---|
| Location: | Japan / Aichi Prefecture |
| Size: | 5616 x 3744Pixels |
No.9396 Meiji-mura Village Museum Japanese Red Cross Society medical center ward
| It is the Japanese Red Cross Society medical center ward of Meiji-mura Village Museum. The outside is based on a design in imitation of Half-Timber. There is an elaborate aperture in the upper part of the louver of the sickroom window, and the decoration of the eaves casts a small shadow. In addition, the ventilation towers on the ridge are unique, too. | |
| Camera: | Canon EOS-1Ds Mark III , Distagon 21mm F2,21 |
|---|---|
| Location: | Japan / Aichi Prefecture |
| Size: | 5616 x 3744Pixels |
